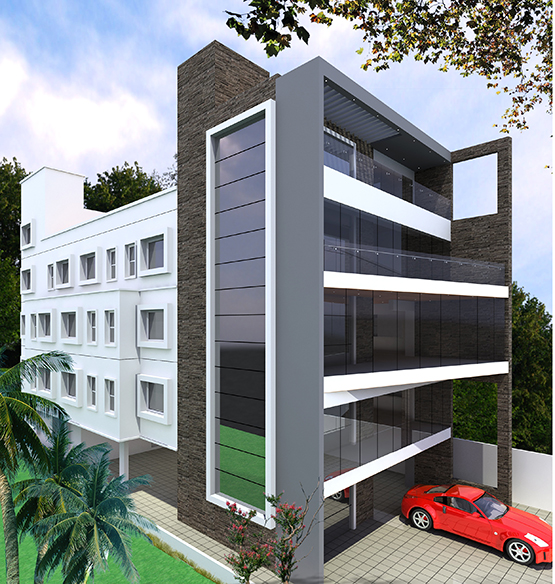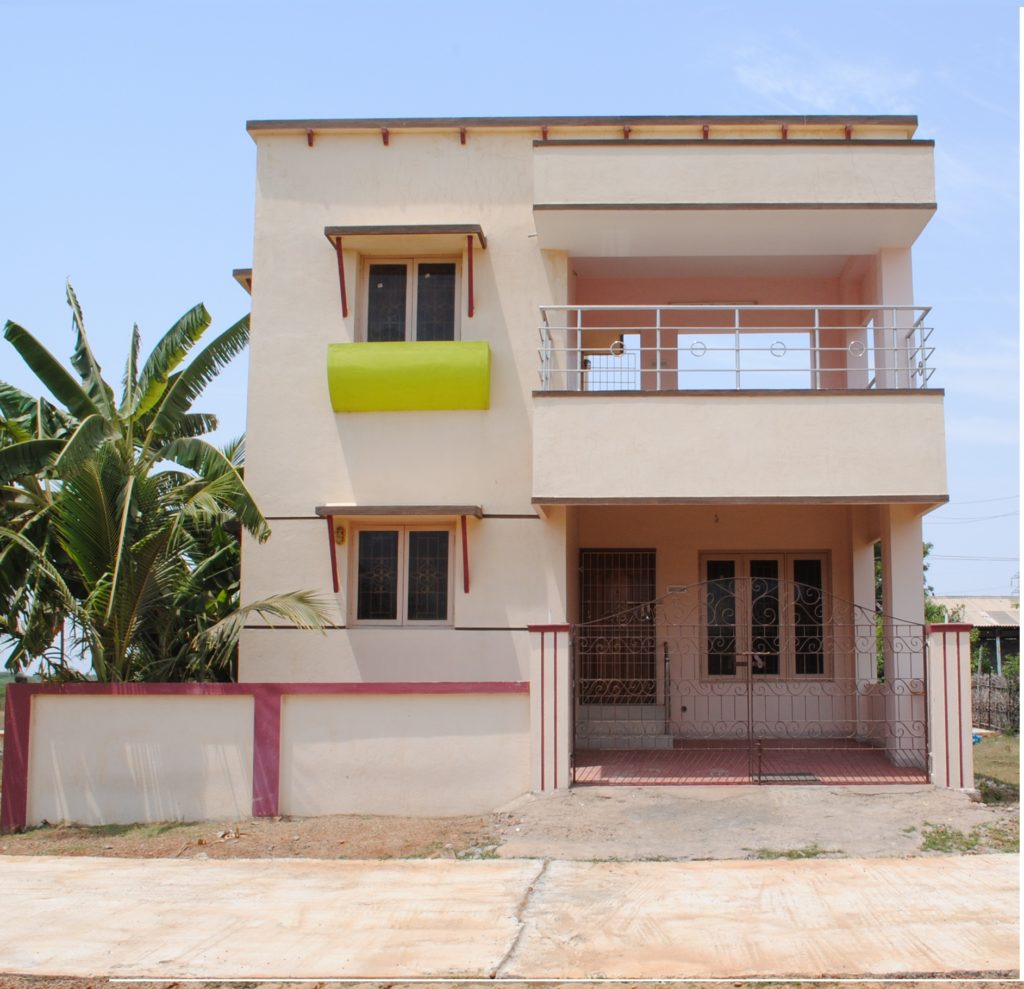2bhk Villa - Seneerkuppam
Overview
Total Units: 158 units on a 10-acre expanse.
Villa Type: 3 BHK expandable up to 5 BHK.
Parking: Two car parking available.
Private Space: Private garden space.
Balcony: Yes.
Location: Peaceful & serene residential area.
Bore Well: Separate bore well available.
Water Storage: Concrete overhead tank with two compartments (metro & bore water).
Plot Area: 2324 Sqft.
3 BHK Villa Build-Up Area: 2000 Sqft.
5 BHK Villa Build-Up Area: 3486 Sqft.
Gallery


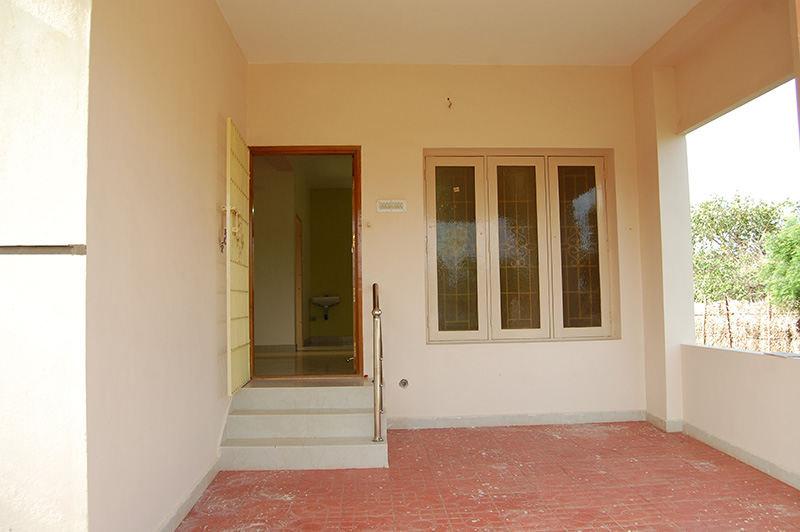

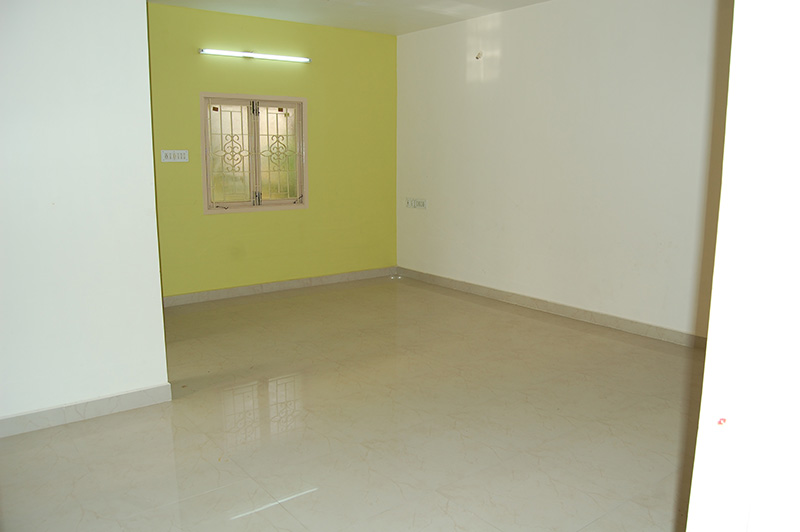


Specifications
FOUNDATION: RCC foundation and column.
STRUCTURE: Brick work with 9” Outer wall and 4.5” partition inner walls.
FLOORING: 2×2 1st class Vitrified glass finished tiles at entire floor area.
MAIN DOOR: Teak wood door frame and shutter with varnish finish on both sides, fitted with solid safety lock.
WINDOWS: Mild steel grills attractively designed, paneled with seasoned wood frame and glass shutters.
PLUMBING: Concealed plumbing lines with good quality PVC pipes for hot and warm water connection.
PAINTING: Cement plastered walls painted with 2 coats of colored emulsion over one coat of smooth finished weather coat.
ELECTRICAL: Concealed three-phase copper wiring with PVC conduit, adequate light and fan points, AC and TV provisions.
WATER STORAGE: Overhead tank (2 x 1000L capacity), underground sump for panchayat water storage.
FLOOR PLAN
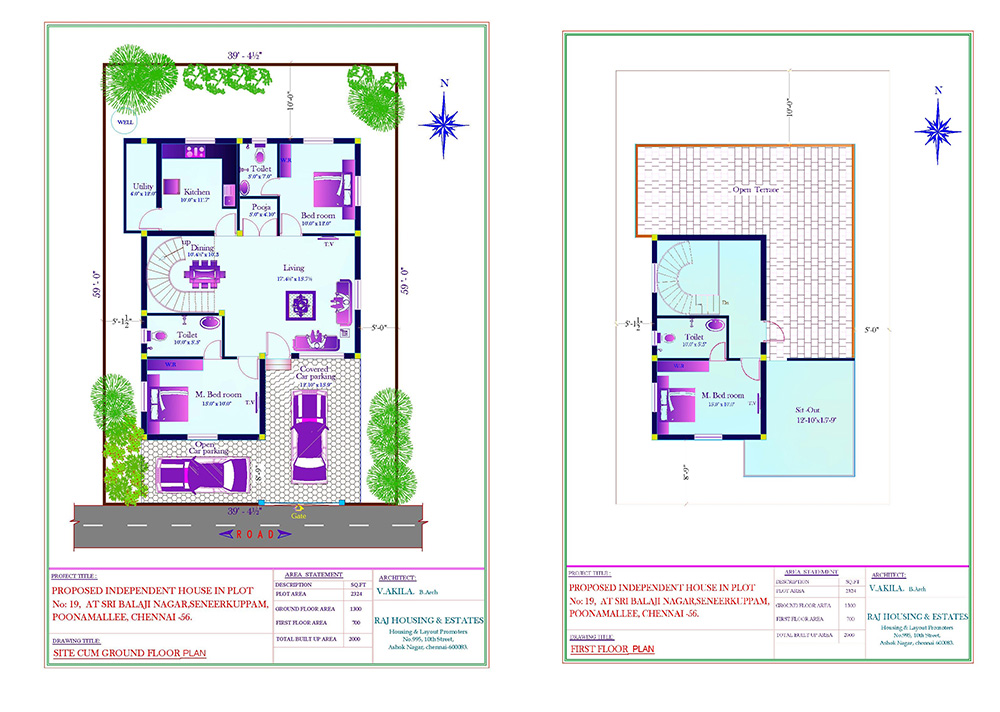
About Us
We at RAJ HOUSING & ESTATES PVT LTD as an organization, believe that the quality of our construction must enrich the quality of the customers life. Hence our emphasis has always been of effective space utilization ,superior craftsmanship, personal supervision, continuous R&D and exemplary finishes. We strive to achieve Excellence through continuous improvement.
