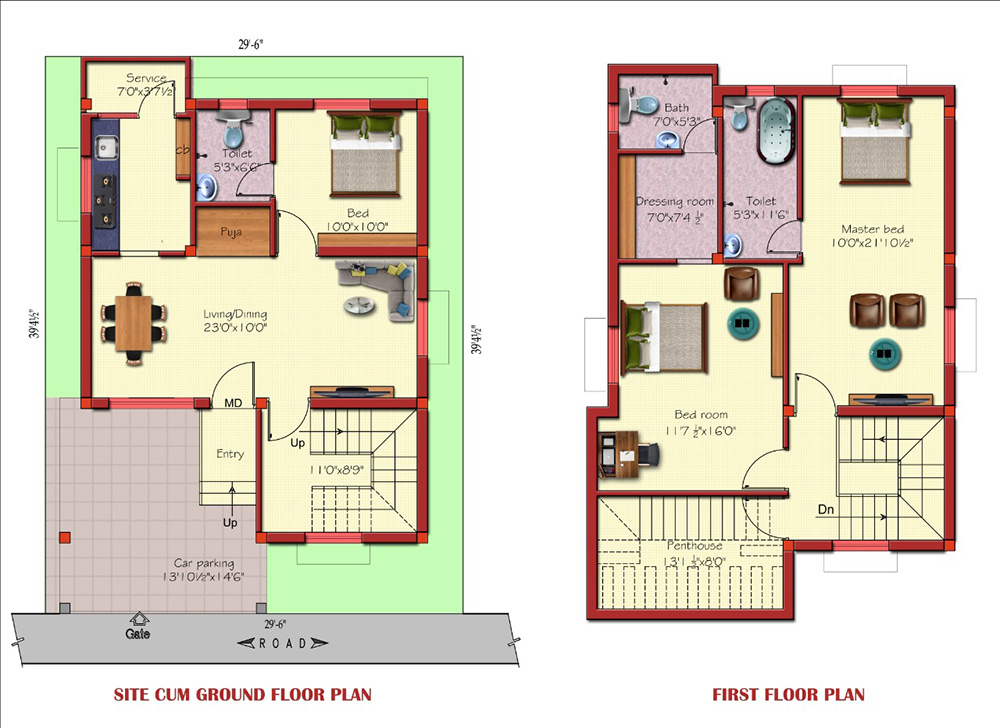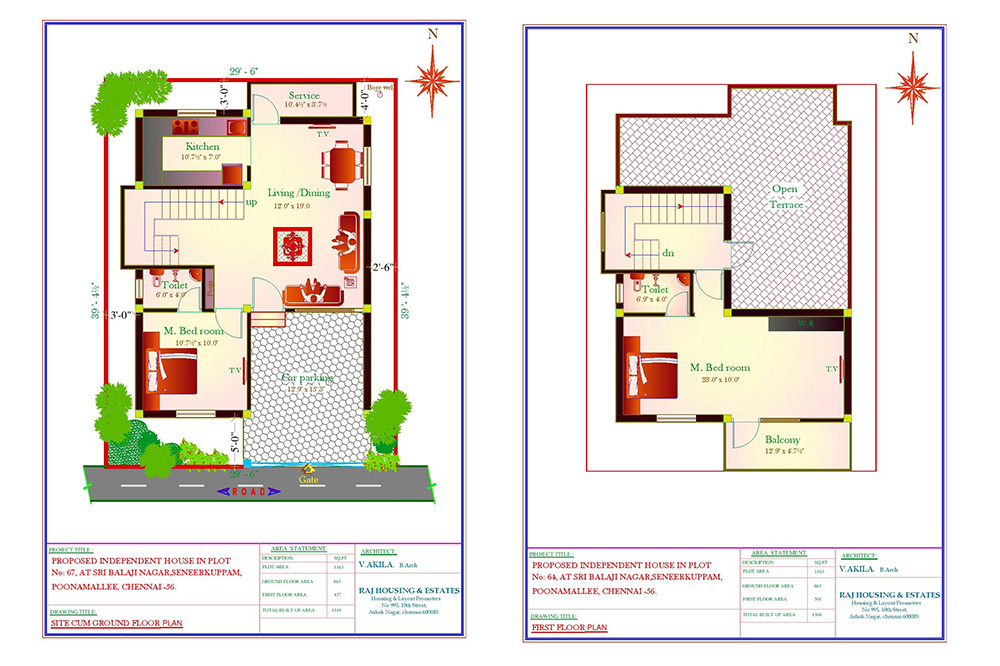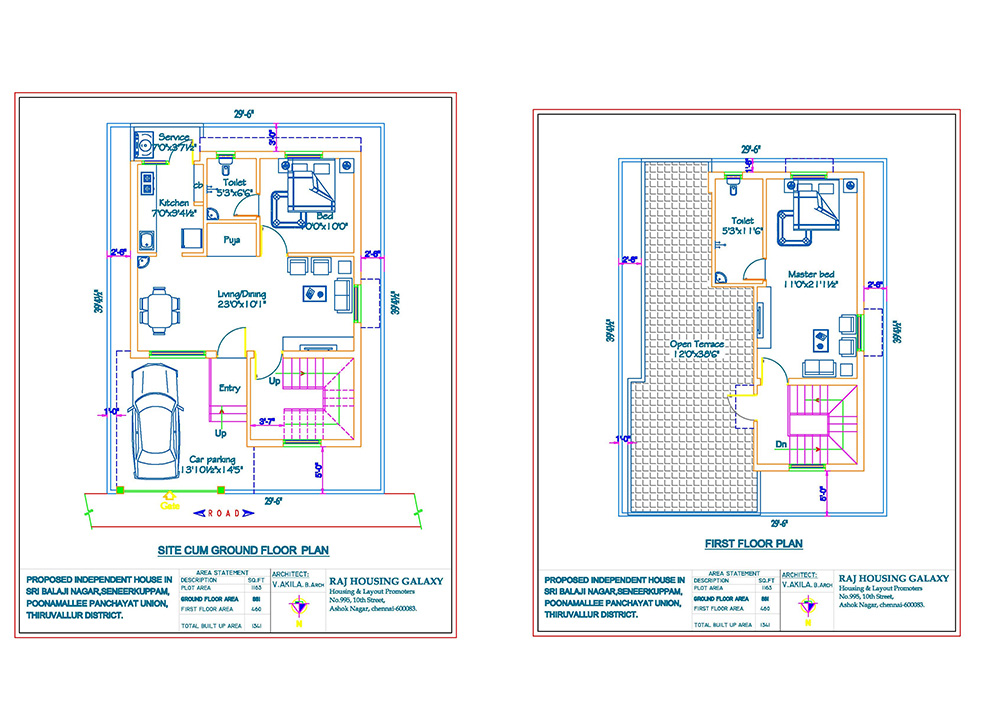Expandable 2 & 3 BHK Villas
2BHK VILLA - Overview
Total Units: 158 units on a 10 Acre expansion
Villa Type: 2 BHK Villa Expandable up to 3BHK.
Parking: Two car parking available.
Private Space: Private garden space.
Balcony: Yes.
Location: Peaceful & serene residential area.
Bore Well: Separate bore well available.
Water Storage: Concrete overhead tank with two compartments (metro & bore water).
Plot Area: 1163 Sqft.
2 BHK Villa Build-Up Area: 1306 Sqft.
3 BHK Villa Build-Up Area: 1745 Sqft.
Gallery
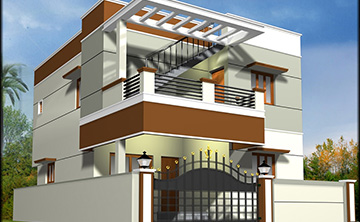

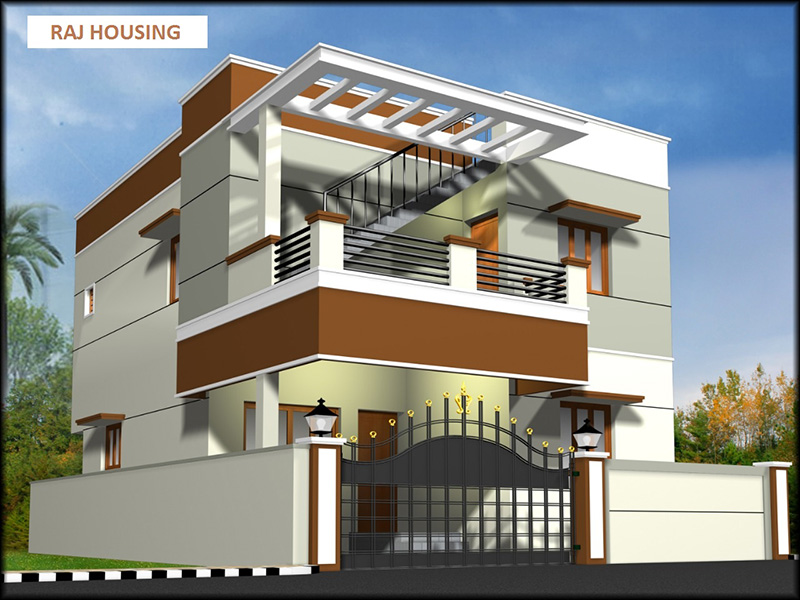
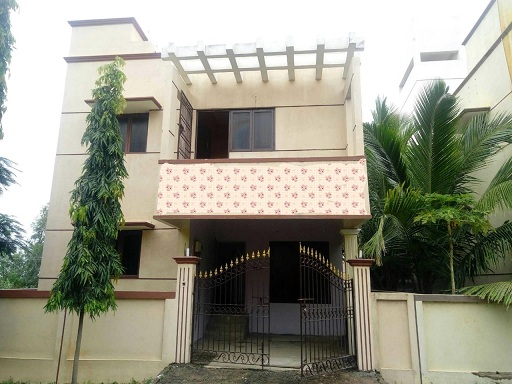
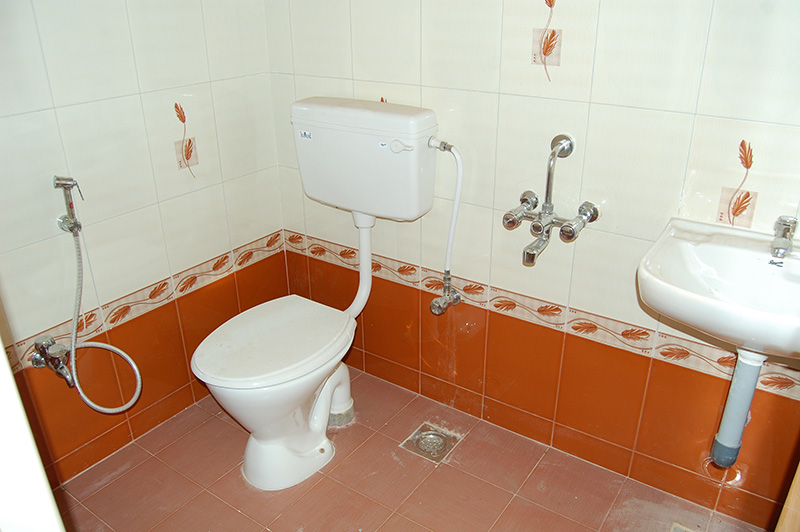

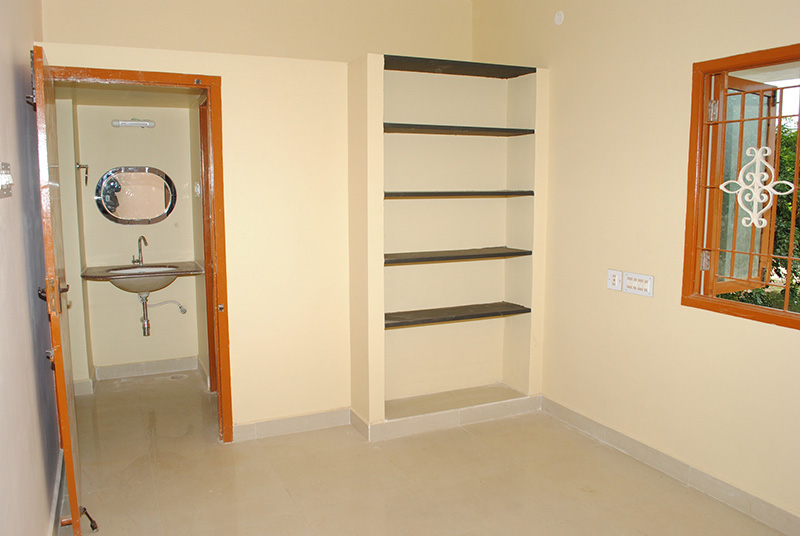
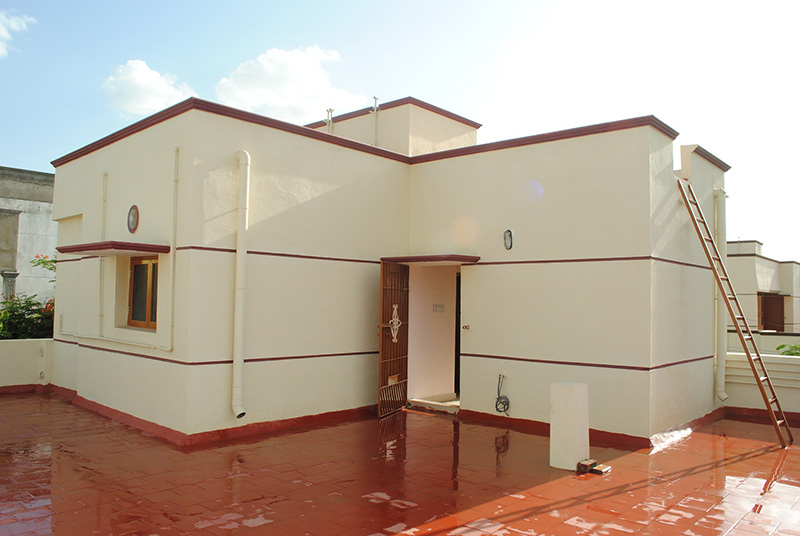
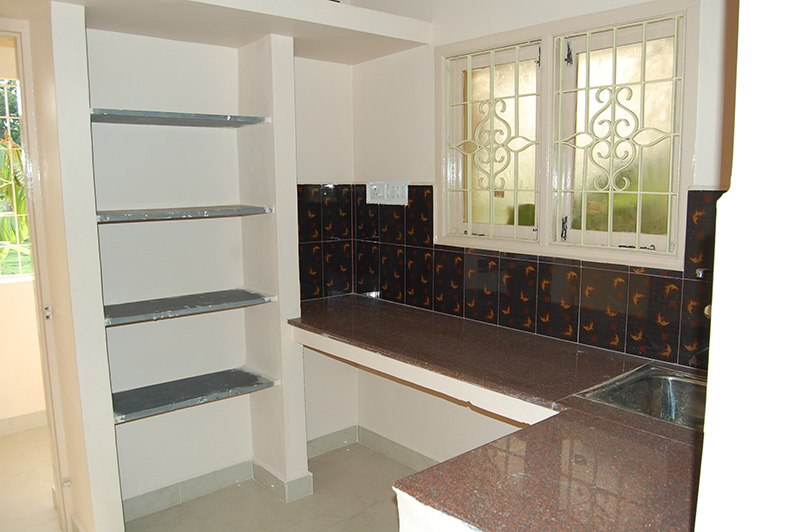
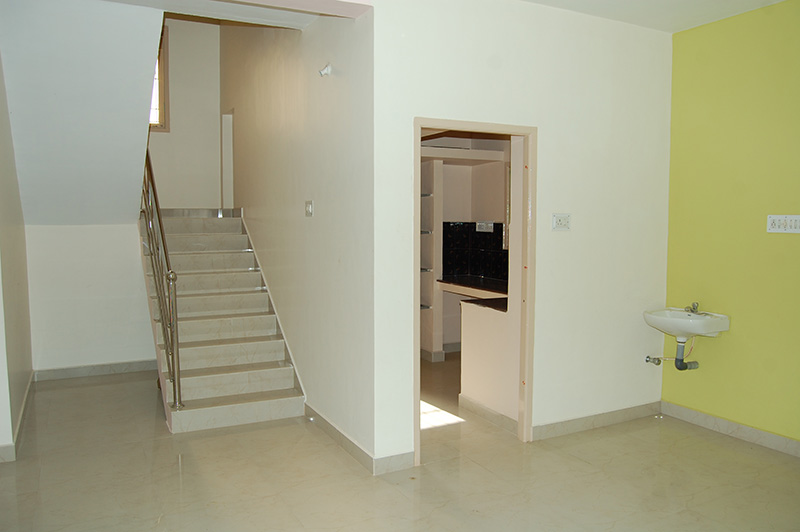
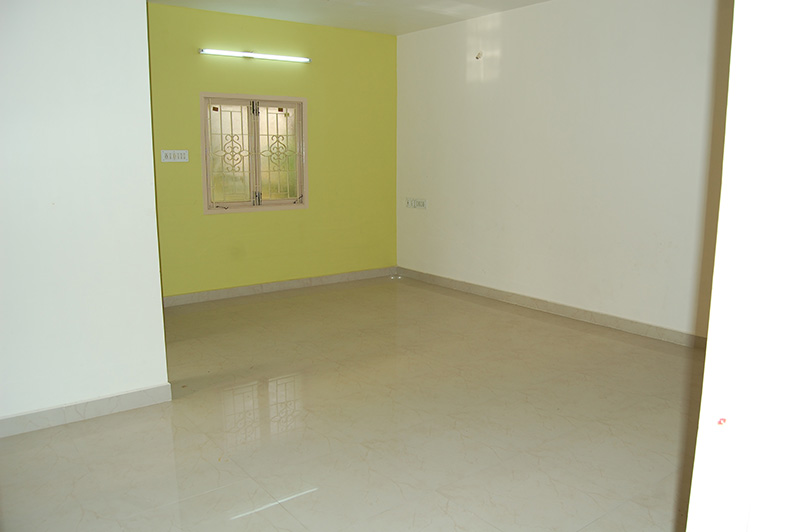
2BHK Villa Specifications
FOUNDATION: RCC foundation and column.
STRUCTURE: Brick work with 9” Outer wall and 4.5” partition inner walls.
FLOORING: 2×2 1st class Vitrified glass finished tiles at entire floor area.
MAIN DOOR: Teak wood door frame and shutter with varnish finish on both sides, fitted with solid safety lock.
WINDOWS: Mild steel grills attractively designed, paneled with seasoned wood frame and glass shutters.
PLUMBING: Concealed plumbing lines with good quality PVC pipes for hot and warm water connection.
PAINTING: Cement plastered walls painted with 2 coats of colored emulsion over one coat of smooth finished weather coat.
ELECTRICAL: Concealed three-phase copper wiring with PVC conduit, adequate light and fan points, AC and TV provisions.
WATER STORAGE: Overhead tank (2 x 1000L capacity), underground sump for panchayat water storage.
2BHK VILLA FLOOR PLAN
