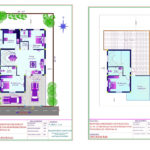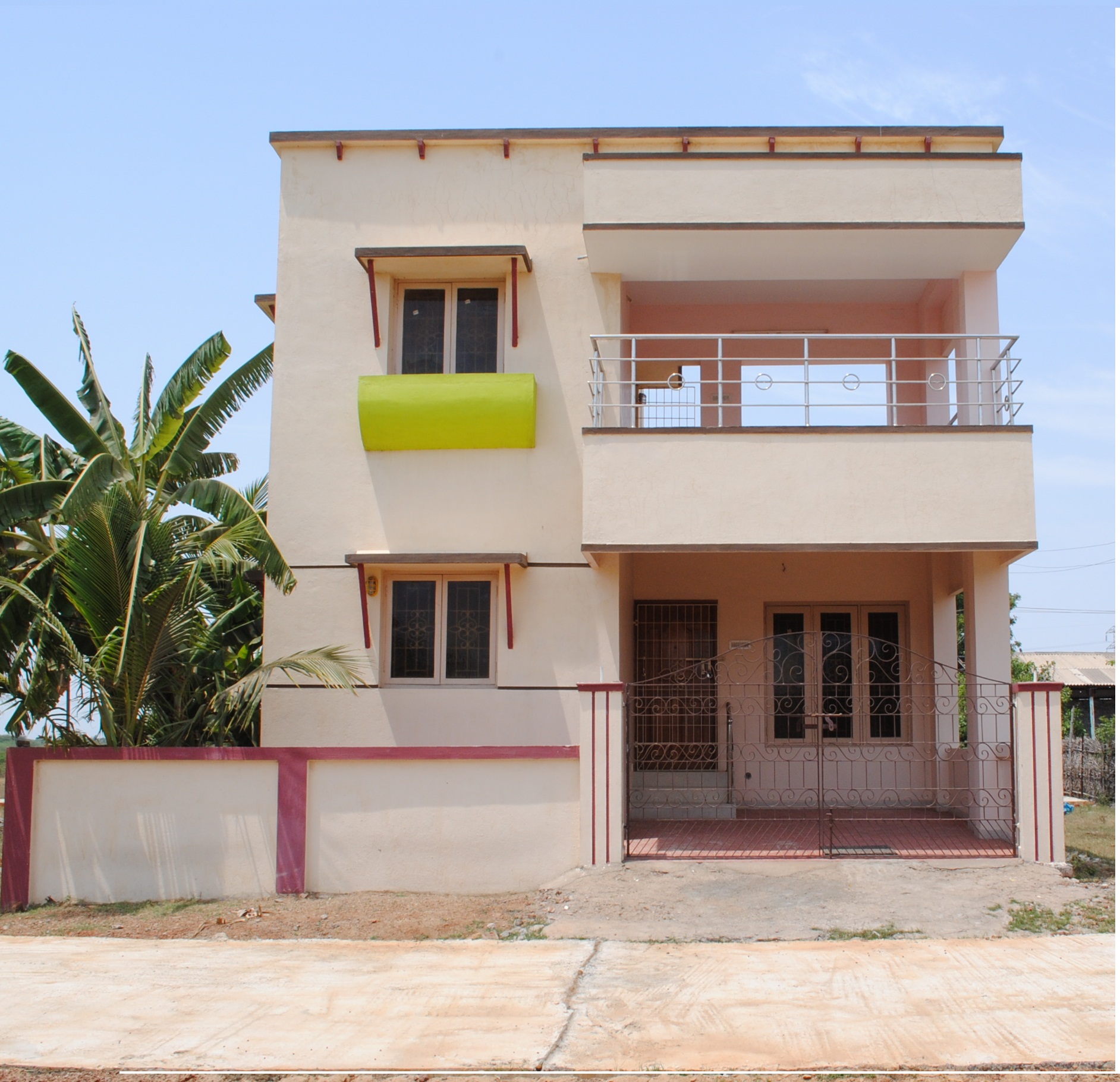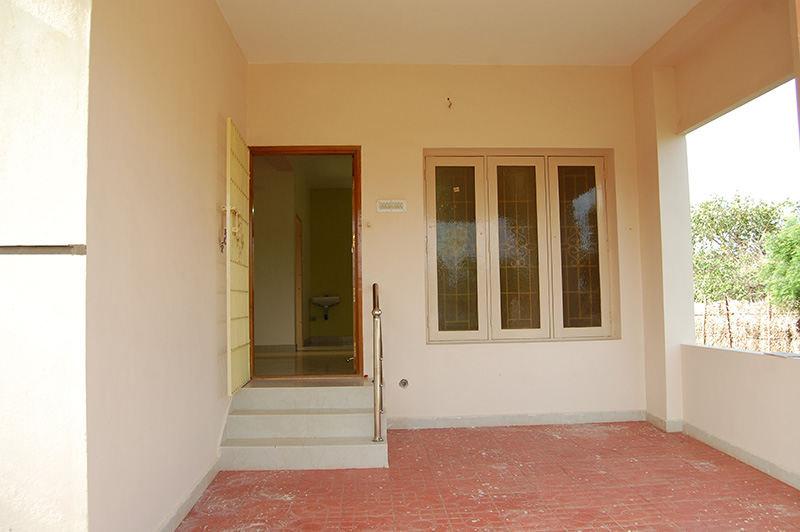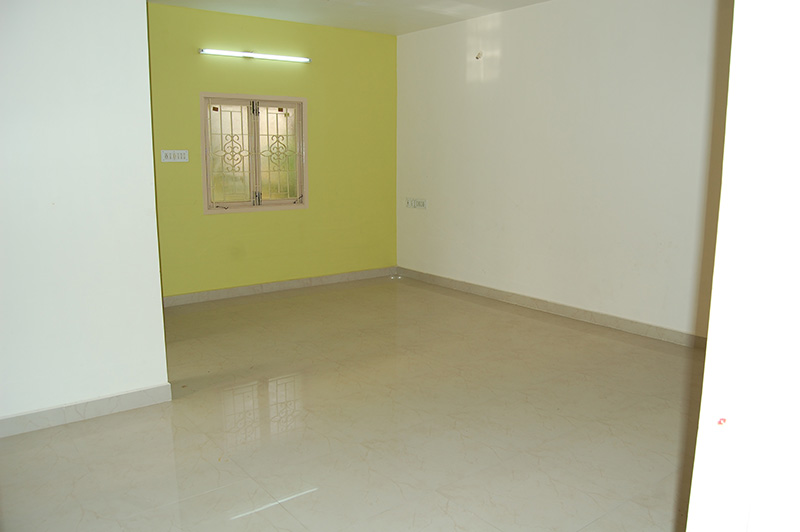Expandable 3 & 5 BHK luxury Villas 1.67 Cr Onwards.
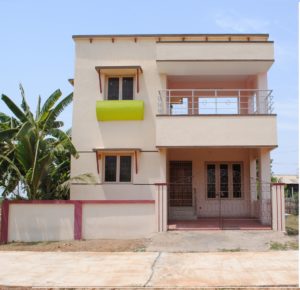
- 158 units on a 10 Acre expanse
- 3 BHK Villa Expandable up to 5 BHK
- Two Car Parking Available.
- Private garden Space.
- Balcony.
- Peaceful & Serene Residential Location.
- Separate Bore well.
- Concrete Overhead Tank with Two Compartments,
One for Metro water and another for Bore water.
Plot Area – 2324 Sqft
3BHK Villa Build Up Area - 2000 Sqft
5 BHK Villa Build Up Area - 3486 Sqft
Expandable 3 & 5 BHK luxury Villas 1.67 Cr Onwards.
Floor Plan
Specifications
Gallery
Location
EBroucher
- FOUNDATION: RCC foundation and column.
- STRUCTURE: Brick work with 9” Outer wall and 4.5” partition inner walls.
- FLOORING : 2×2 1st class Vitrified glass finished tiles at entire floor area.
- MAIN DOOR: Teak wood door frame and shutter and varnish finish both sides, fitted with solid safety lock.
- OTHER DOORS: Quality hard core Flush shutters painted on both sides with synthetic Enamel.
- TOILET DOORS: Hardwood door frame With flush type shutter Made of waterproof Ply coated with Synthetic enamel.
- WINDOWS: Mild steel grills attractively Designed paneled with seasoned wood frame and glass shutters.
- SAFETY GRILLS: Safety grills at main door, open terrace door, balcony and service verandah.
- TOILET: Ceramic anti- skid flooring Tiles. Walls provided with glazed tiles up to7’ height.
- PLUMBING AND SANITARY FITTINGS: Concealed plumbing lines with good quality PVC pipes for hot and warm water connection. 2- Bedroom flat fitted with one Indian and one western closet, Branded chromium Plated fittings, Fixtures in white and provision For geyser connection.
- HANDRAILS: Stainless steel handrails in staircase and balcony.
- PAINTING: Cement plastered walls painted with 2 coats of colored emulsion paint over one coat of smooth finished weather coat, and exterior walls painted with weather coat emulsion paint over one coat of primer. Windows and grills Painted with 2 coats of enamel paint over one coat of primer.
- SHELVES & CUPBOARDS: One loft and one shelf provided in kitchen, one loft over the pessage and toilet.
- ELECTRICAL: Concealed three Phase copper Wiring with PVC Conduict. Adequate Light and fan points with 5 amps and 15 amps plug points, switch conduct provision for TP and TV points provided in the Living room, Exhaust fan provision provided in kitchen and toilet, One 15 amps point for AC in all bedroom and hall
- EB: Three Phase EB Connection with Deposit.
- BORE WELL: Borewell with Pump.
- OVER HEAD TANK: 2 Nos Each 1000 Litre Capacity, one for ground water and another one for municipal water
- UNDER GROUND SUMP: Under ground sump for panchayat water storage.
- COMPOUND WALL: R.C.C isolated foundation footing or pile foundation with plinth beam, 4.5” thick brick wall and 9”x9” brick pillar 5’high from original ground level with mild steel gate designed beautiful appearance.
- PLAT FORM: Front of the house and porch by branded company payment tiles.
- SEPTIC TANK: Bottom ceiled with PCC 1:3:6 – 6’0’’ depth from original ground level and 1’ Height above from original ground level RCC roof with 4” thickness, cast iron steps and man hole cover.
